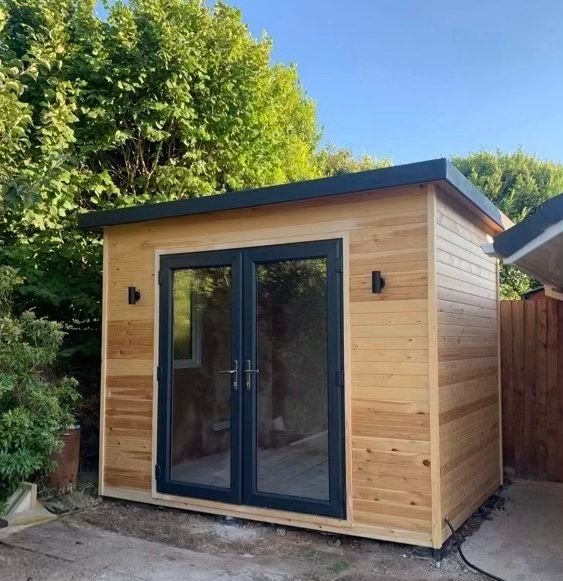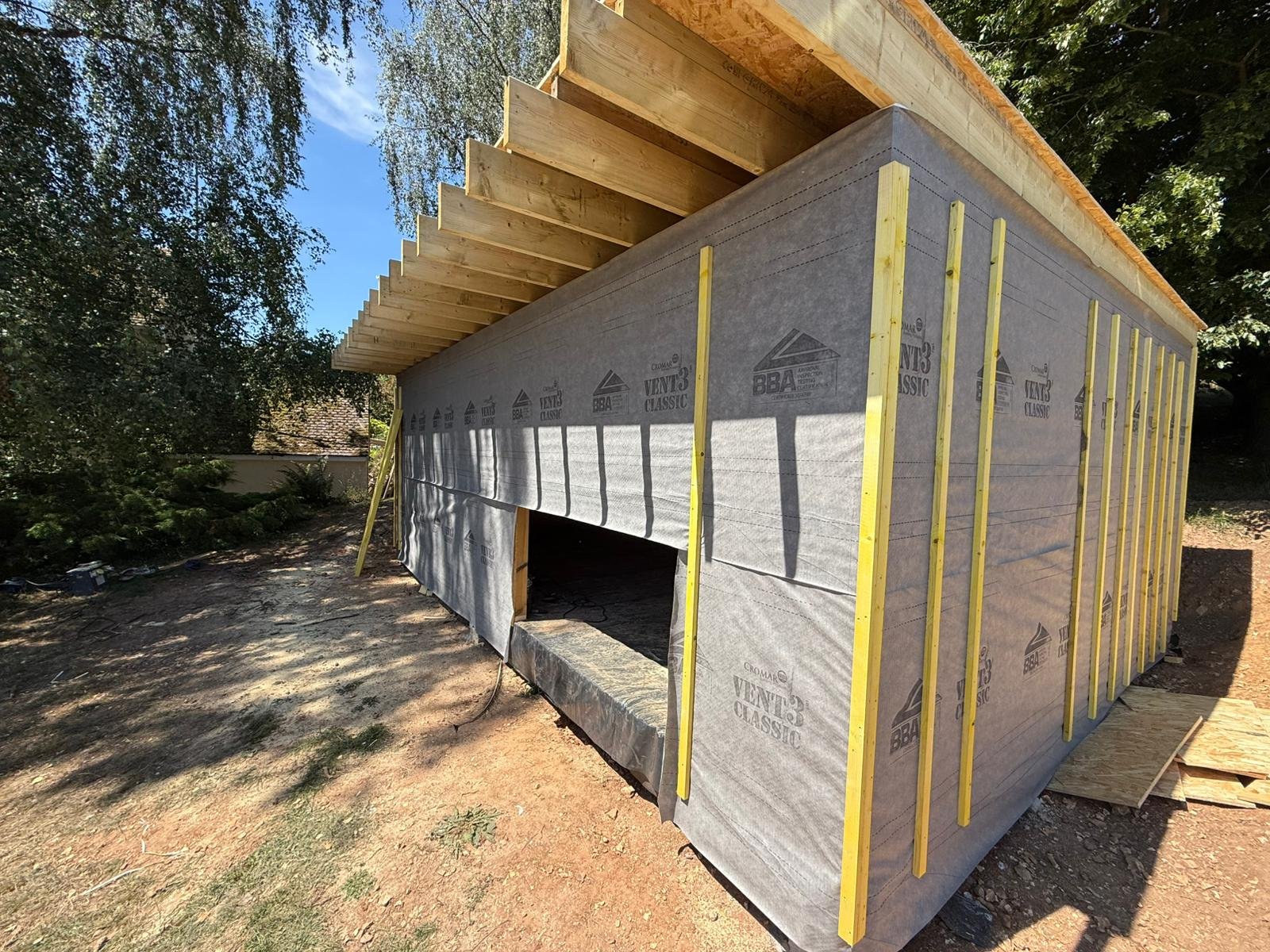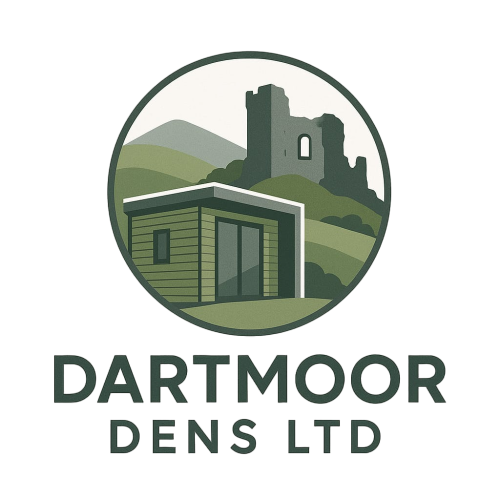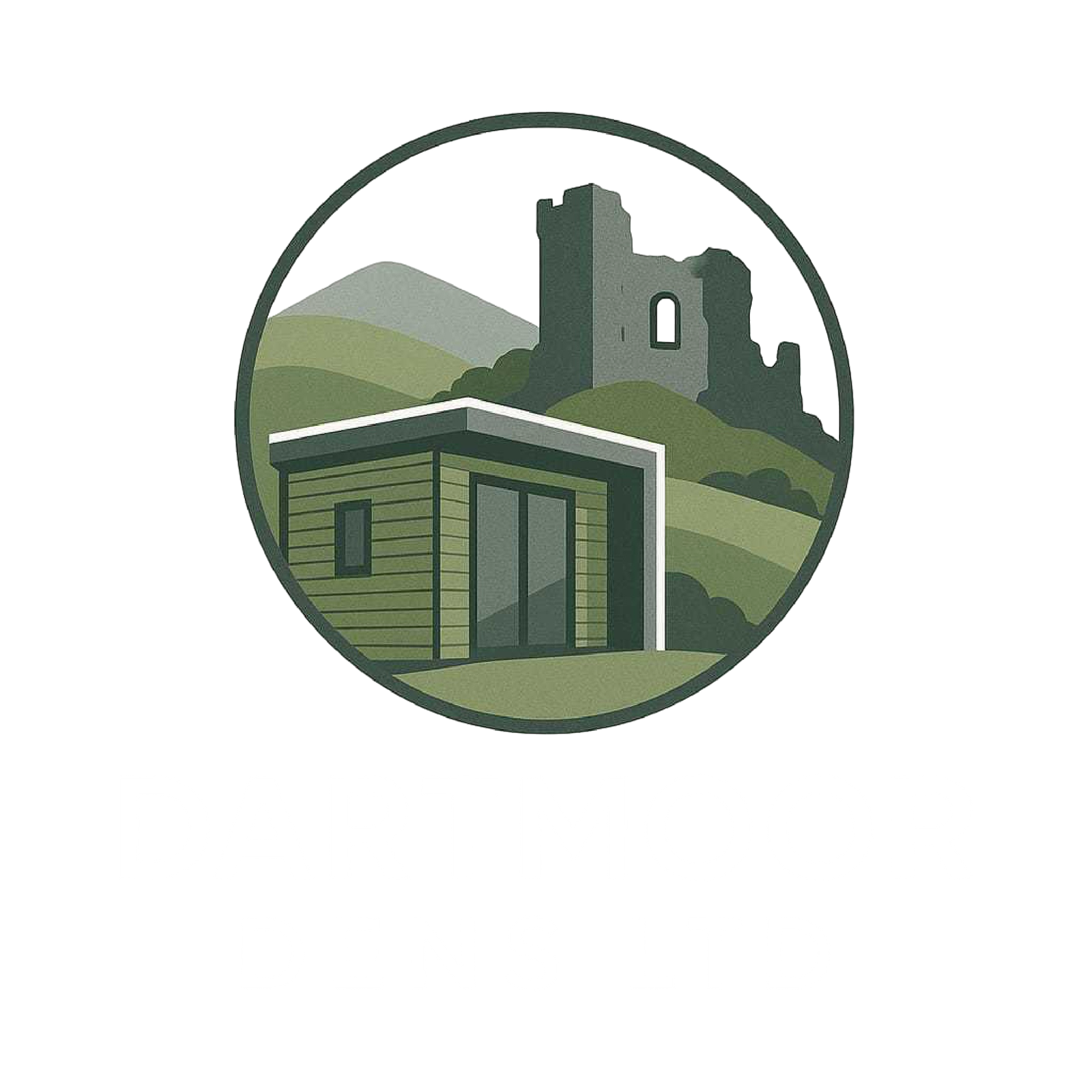PRICING
STARTS FROM £750 PER METER SQ
✅ Base – decision to be made under advisement on survey.
✅ Floor – Timber frame insulated with damp proof membrane topped with 18-22mm floor boards
✅ Walls – 4×2 timber frame insulated with 75mm solid wall
insulation
✅ Exterior – 11mm osb covered with breathable waterproof membrane topped with graded batten ready to take a choice of cladding (may incur additional cost) Internally moisture barrier 12mm plasterboard with plaster finish. (other options available may incur additional costs)
✅ Sloping roof – Roof timber to structural span size.
✅ Insulated with solid insulation.
✅ Edpm rubber roof covering.
✅ Ceiling – 12mm plasterboard with plaster finish
✅ UPVC double door.
✅ UPVC window
✅ Minimum build price £6000
✅ Many other options on request



